
How to Draw a Floor Plan
Classical Feng Shui
Before you start analysing your plot and property with Classical Feng Shui methods. You need to draw an accurate floor plan for each floor of your home. Follow these instructions.

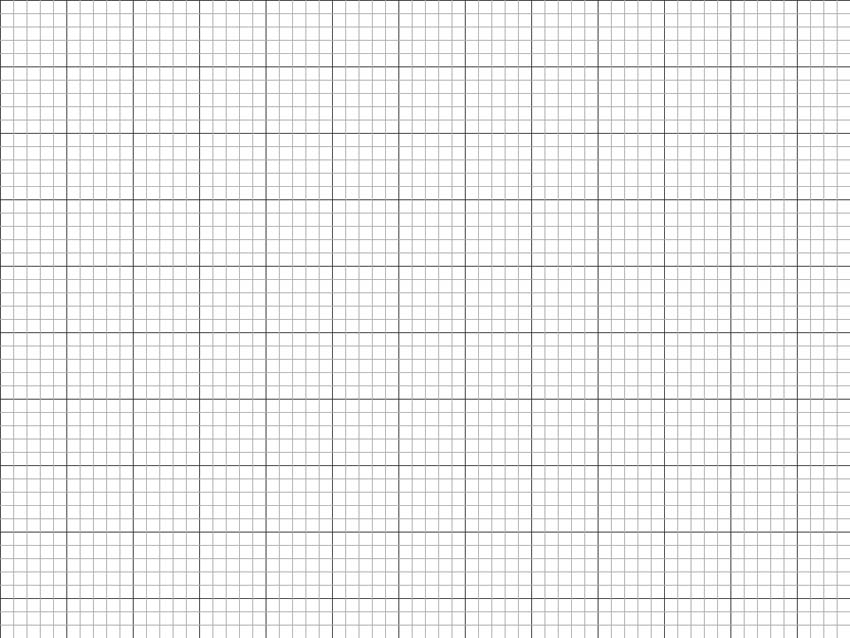
You will need:
- Graph Paper
- Pencil
- Ruler
- Tape Measure
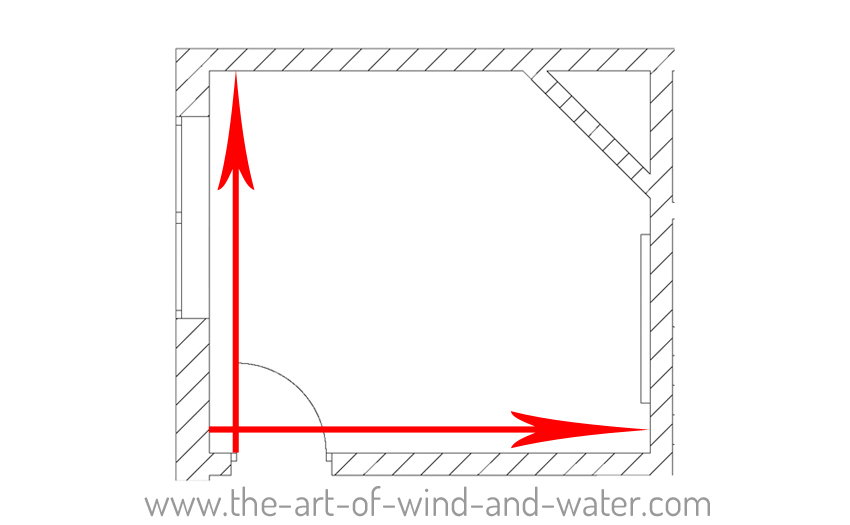
1. Measure the length and width of room.
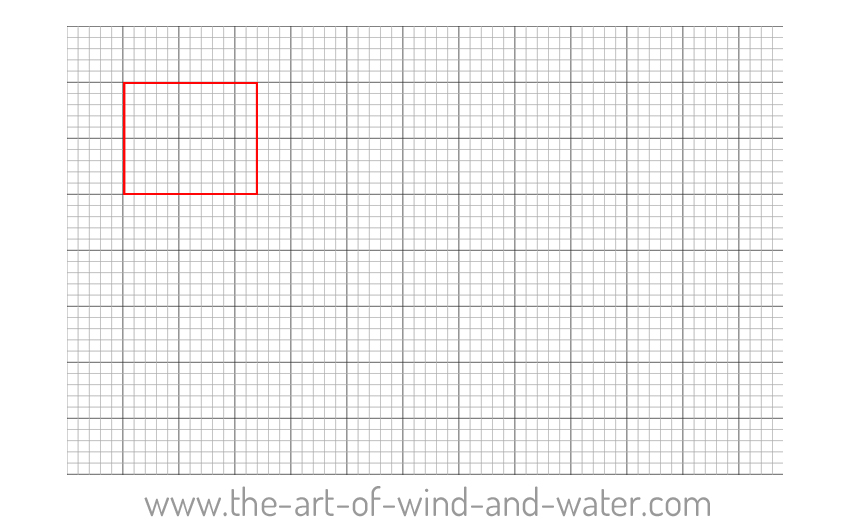
2. Draw onto the graph paper using the large squares for each metre/foot.
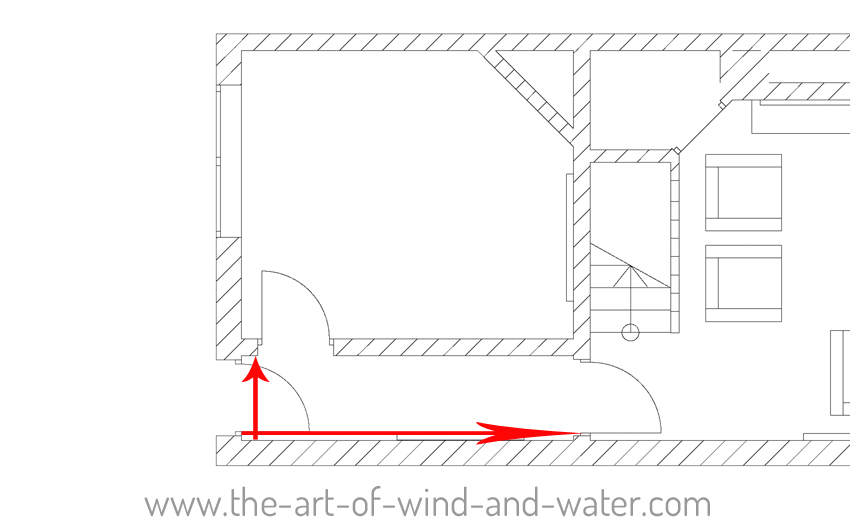
3. Measure the next room
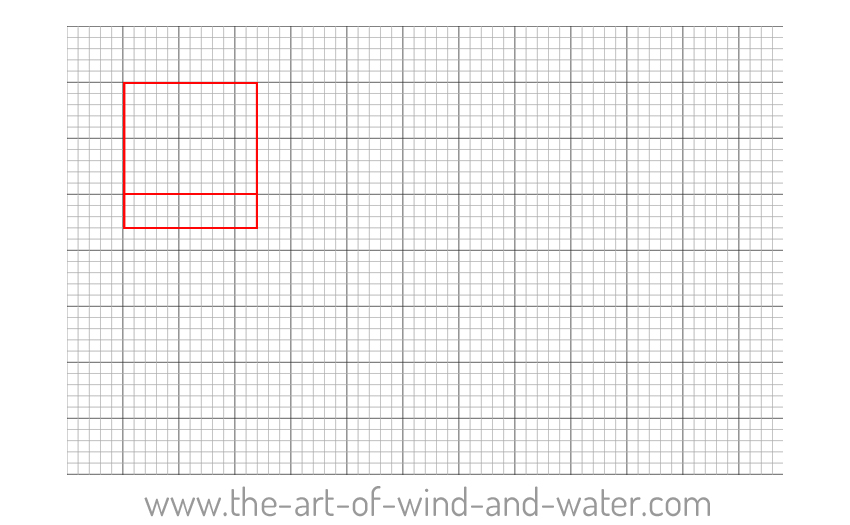
4. Draw onto the graph paper using large squares per metre. Here lines represent solid walls.

5. Measure the length and widths of all built in fixtures such as all interior and exterior stairs, doors and windows and add to your plan.
6. Ensure you measure the correct distance along the wall for all parts e.g. The example shows three measurements when looking at the window on the exterior wall (measure wall/window/wall).
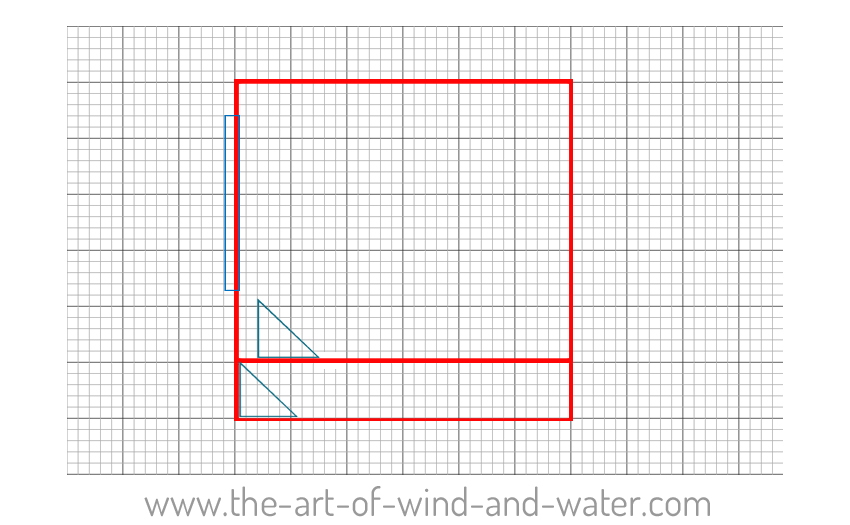
7. Add these onto your plan.
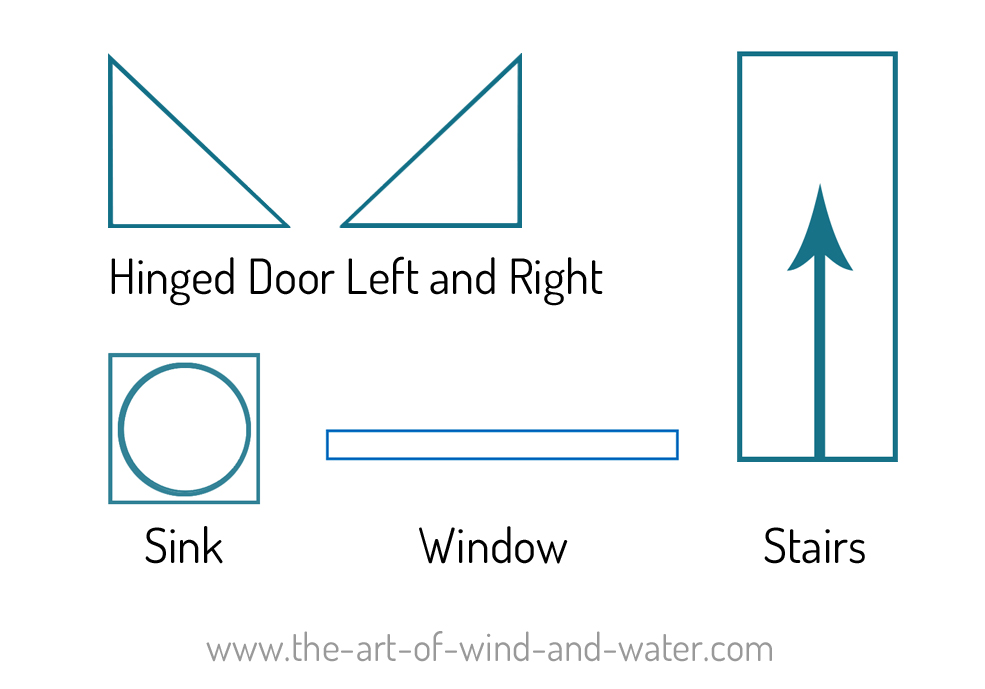
8. Create a key on a separate piece of paper to show the meaning of your symbols. N.B. Keep them simple
- Window
- Door with left hinge
- Door with right hinge
- Stairs
- Sink
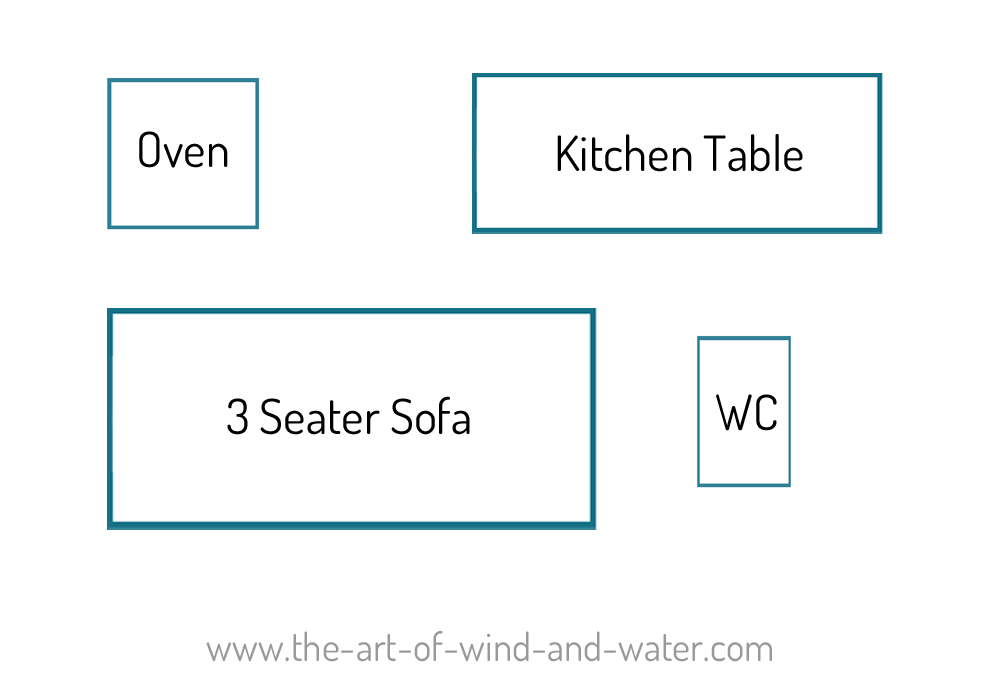
9. Draw in basic shapes for furniture and add in furniture layouts (scale these using the same technique as for the walls)
10. Name each piece (only add in important pieces like chairs, tables, fitted kitchen layout, beds, baths, WCs, sinks, cookers)

11. Add in room names
12. The same technique can be used to draw your plot plan
Feng Shui Floor Plan Checklist
- All doorways both interior and exterior are shown
- The stairs are shown
- All room names are noted
- All WCs, sinks, baths, showers are shown
- Walls are shown as solid lines
- Basic furniture layouts are shown
- Fitted furniture outlines are shown for the kitchen, bathroom and bedroom
- Oven door location is noted (for 8 Mansions analysis)
- Your Feng Shui analysis will be based upon the accuracy of your scaled drawing, it is important to take time and ensure measurements and scaling have been done correctly.
Next Step
- Take a compass reading, using these instructions.


