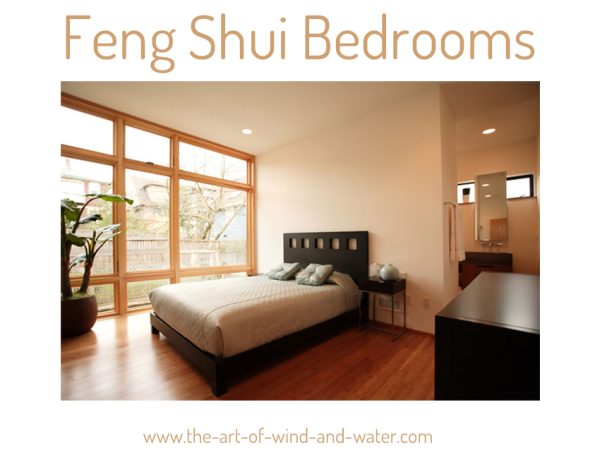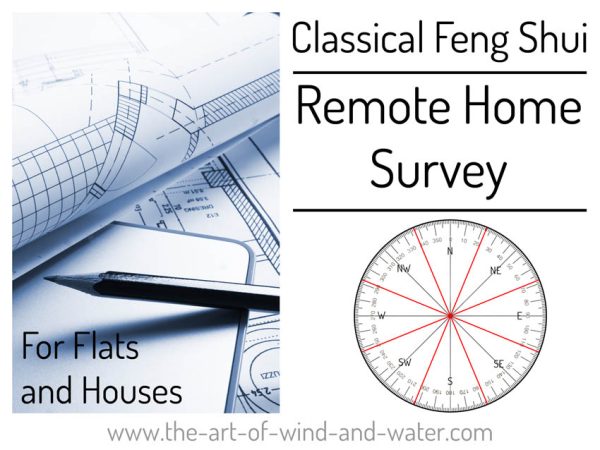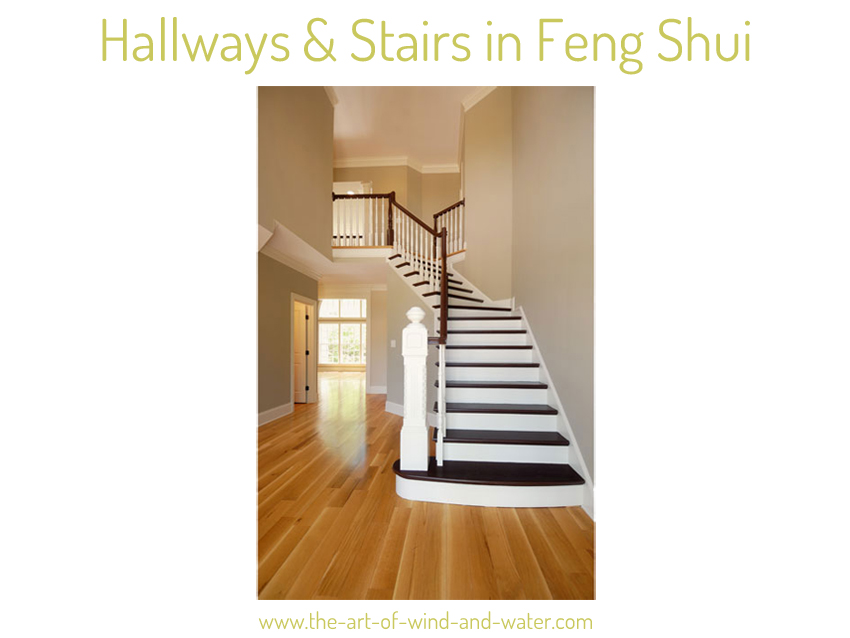
Hallway and Stairs
FORM SCHOOL CLASSICAL FENG SHUI
The importance of correct form and placement of stairs, corridors, hallways, landings and doors in Feng Shui interiors. How best to position architectural elements.
Hallways/Landings/Corridors
Usually narrow and long, the function of these rooms are for transition between the important functional areas. This means they should be free of clutter, without obstacles and well lit. Often these are areas that are cramped and full of bits and bobs. Keep your things in organised storage, that doesn’t take up too much room, leaving the passageway accessible. Ventilation can also be a problem in these areas, so ensure they are ventilated well with natural air.
Ideally homes should have a lobby area, also known as a draught lobby. This means the hallway is separate to the other rooms on the ground floor. This helps reduce heat loss and draughts.
Adequate lighting will make a huge difference whether artificial or natural. Health and safety should also be considered around the stairs. Light colours in the decor will help reflect light and give the illusion of a larger space.
Doors in Hallways
Confusing and busy hallways with multiple doors are not advisable. First of all, as a stranger to the home, you could easily stumble into the bedroom by accident. This gives the user too many options to choose from, leading to confusion and frustration.
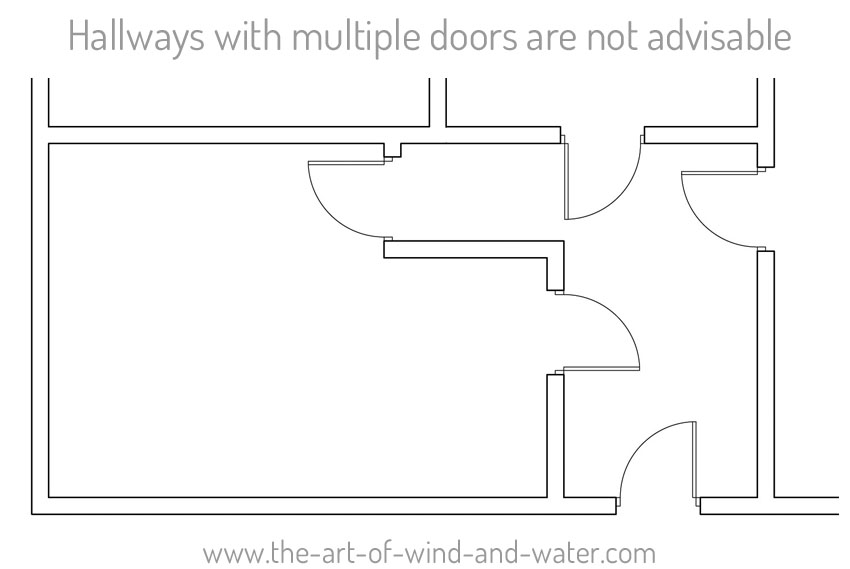
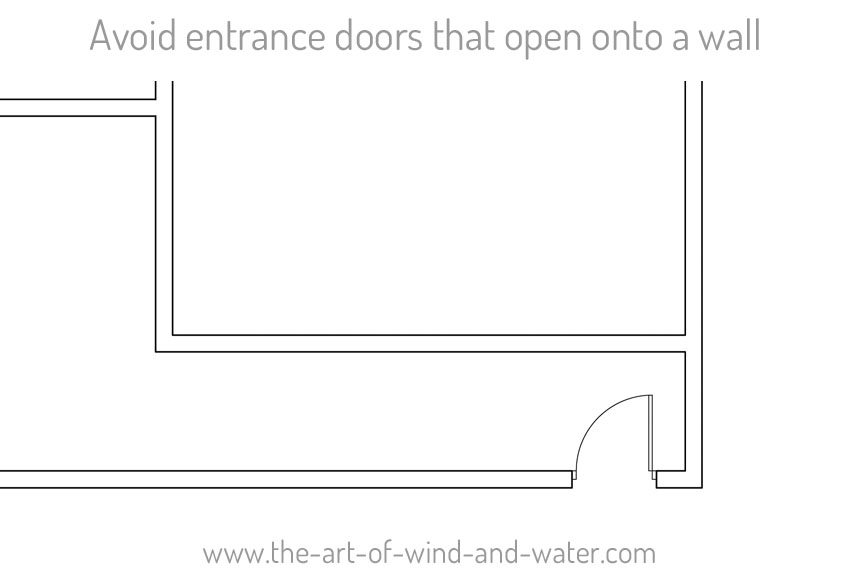
Entrance doors that open onto a wall are poorly planned. This is the least welcoming entrance, as the user has to make an abrupt 90 degree turn to enter the property. It appears as if the entrance is blocked to the living room, which would create a poor first impression when entering the home and an oppressive feeling.
Doors that open onto each other in a corridor could cause a clash between the doors if the corridor is not wide enough. Or these can cause a clash between people as they both exit the door. Long and narrow corridors should also be avoided as they tend to make people speed up, similar to a wind tunnel effect. Long hallways also encourage draughts, as there isn’t anything to dissipate them.
Doors that are aligned in a zip style flow or spaced out placement creates better flow. This also helps privacy, as if one of the doors to the WC is directly opposite the lounge, this will put pressure on the bladder just in case both doors open.
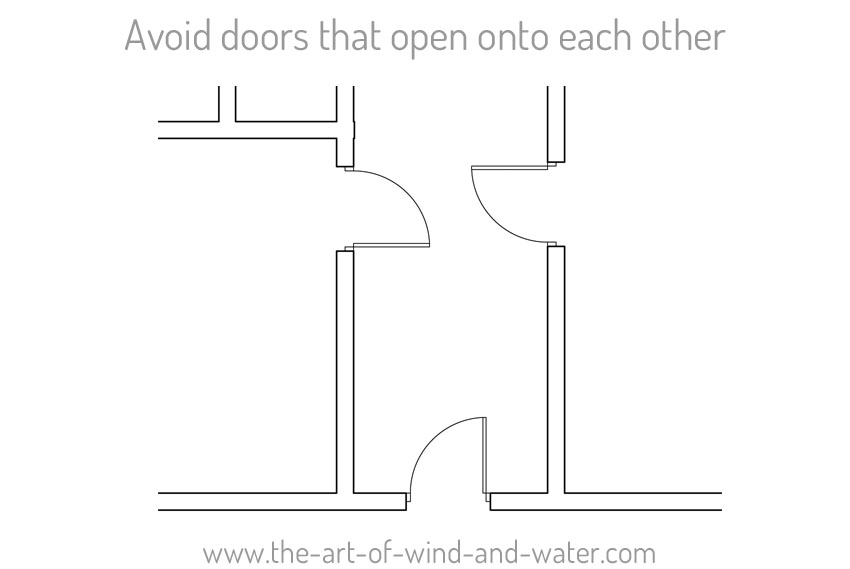
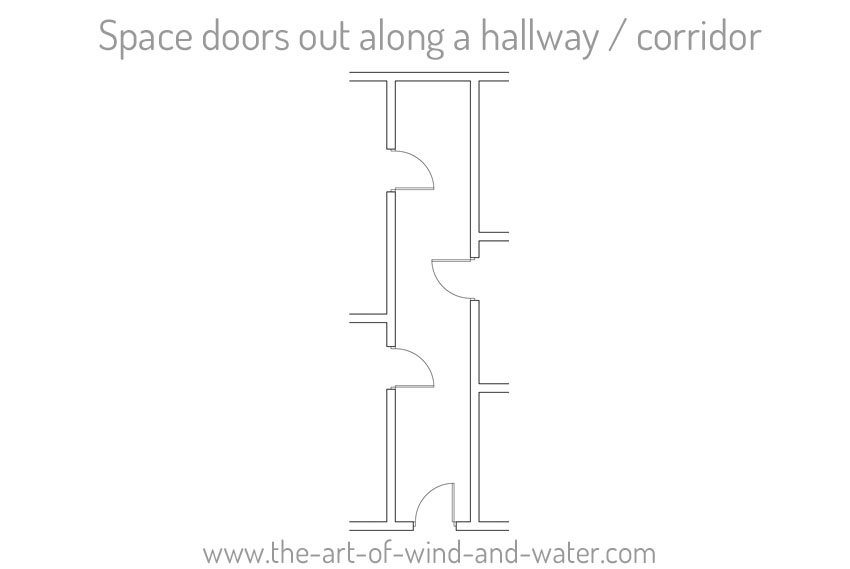
If a corridor has soft curves or objects that alter the straight pathway, this helps slow everyone down. Use furniture and plants, or even add in a new partition with an extra door. Ideally you want to create a meandering corridor, where the straight lines are softened. Obviously you don’t want to fill the hallway so that it becomes inaccessible or clumsy to walk through. Narrow hallways are difficult to overcome and are best left clear, to allow ease of passage.
Number of Doors
Another design mistake is to have lots of doorways into one room. The potential for draughts and heat loss are high here. This also leads to a room without much usable space, as someone will always be sitting with their back to a door or window. These types of rooms cause restlessness, procrastination and distraction. In Feng Shui they talk about lost and confused Chi, a similar principle. From a protection point of view, the more entrances you have, the easier it will be for attack. Ideally each room should have one entrance.
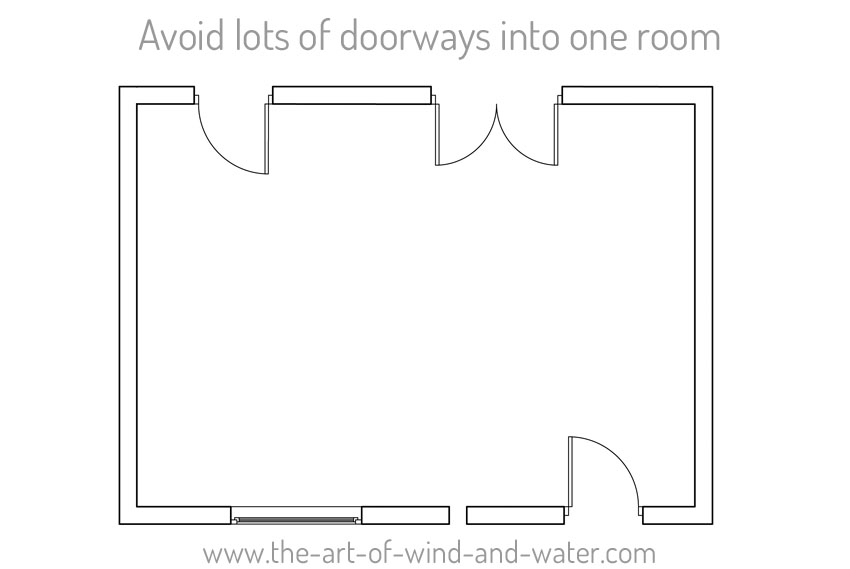
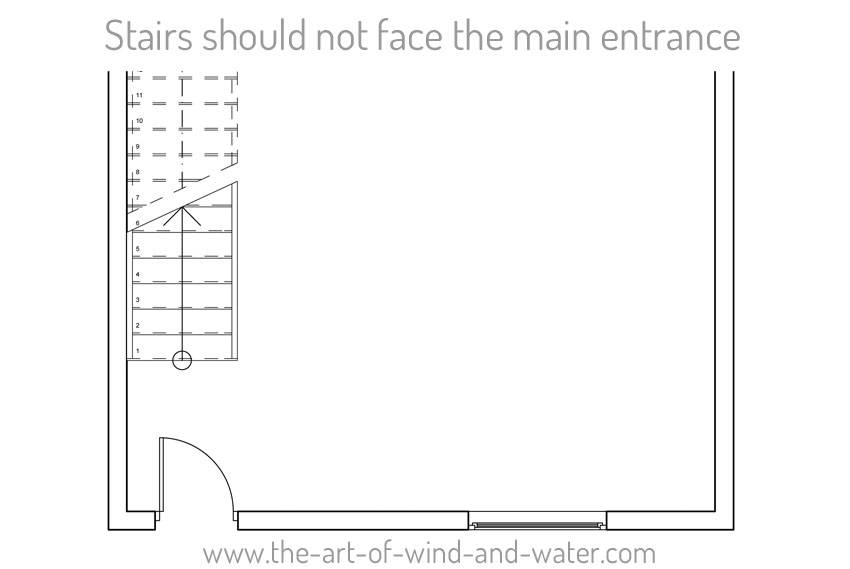
Stairs
In Compass School Feng Shui, the stairs should be located in a favourable sector according to the Eight Mansions or Flying Stars analysis. The stair opening is seen as drawing Chi flow to the floors above.
The stairs should not directly face the main entrance, as this creates forceful Chi that does not gather and flow around the ground floor.
Avoid stairs that are placed above the main entrance door. This layout is seen to cause suppressed Chi around the main source of Chi. This applies to any architectural structure in the proximity of the main entrance door.
Avoid placing any doors at the top or bottom of a run of stairs, whether a WC, bathroom, home office or bedroom, all seen as unfavourable. The strong force of Chi from downstairs to upstairs creates instability and weakness for the occupants.
Avoid stairs in the middle of the property at all cost. This central sector known as the Tai Chi should be kept clear and open.
Spiral staircases are not generally advised as they can create pressure from the spiralling shape when they are very narrow. They are usually visible in an open plan room, which may create Sha Chi from angles and protruding structures. They are also generally unsuitable for children, pets and elderly users. Wider more accessible spiral stairs, located away from the centre of the property with careful material choices would not become a problem.
Staircases that turn as they rise are seen as favourable, with mini landings as you climb, this creates a more stable flow of Chi, than a straight staircase which creates a strong force that causes instability.
Landings are necessary to create a similar principle as with the front entrance and the ‘Bright Hall’. A suitably proportioned space is planned outside the main bedroom to create stable Chi, that can gather on the landing before flowing into the rooms.

